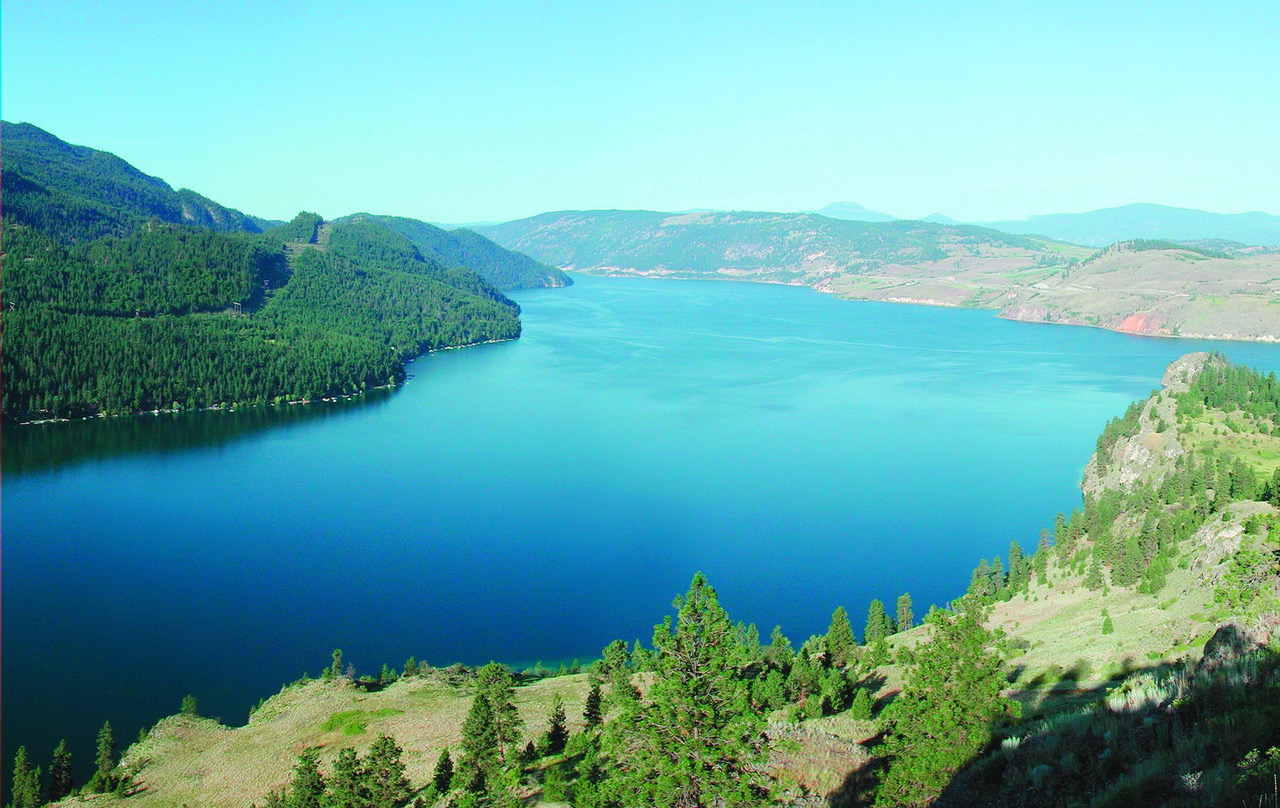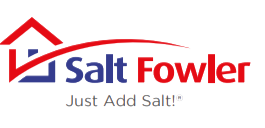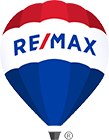Our Featured Listings
-
OPEN HOUSE: 7863 Boulter Road North BX: Okanagan Shuswap Real Estate Listing: MLS®# 10365875
7863 Boulter Road Vernon V1B 3N2 OPEN HOUSE: Nov 30, 202511:30 AM - 01:00 PM PSTOpen House on Sunday, November 30, 2025 11:30AM - 1:00PM$1,649,000Single Family- Status:
- Active
- MLS® Num:
- 10365875
- Bedrooms:
- 6
- Bathrooms:
- 4
- Floor Area:
- 3,337 sq. ft.310 m2
New build with a suite! This property promises unrivalled privacy and peacefulness along with the limitless benefits of a brand-new build, all within minutes of Silver Star Resort. Just a short drive from vibrant Vernon, this prime location offers seclusion and accessibility. Picture residing in this custom-built home surrounded by natural beauty, with golf courses, stunning lakes, skiing, hiking trails, and exciting lake activities within a short drive. The home itself will be outfitted with a Hardie board plank siding and board and batten accents, offering a rustic elegance on the exterior that complements the surroundings. Inside, a foyer welcomes you upon arrival and leads into the living room with gas fireplace and access to the south-facing deck. The open-concept kitchen will be finished with quartz countertops and white shaker cabinetry, along with a large island, induction stove, and pantry. A main floor master suite will impress with a walk-in closet and 5-piece ensuite bath. Further, 2 additional bedrooms share a full bathroom. Below the main floor, an additional bedroom can be found along with a spacious family room. With a separate entrance, find a 2-bedroom, 1-bathroom suite perfect for guests or income. This unique property shares a private road with four residences, each boasting its own generous and secluded lot. Imagine a picturesque dwelling blending seamlessly with the landscape, utilizing the sloping terrain for an architectural masterpiece. Exterior Features: Gorgeous custom-built property. Hardie board siding with board and batten accents. Attached double garage. South-facing deck off the living room. Spectacular location, close to Silver Star Resort, golfing, lakes, and more. Interior Features: Spacious foyer upon arrival. Garage access with laundry area. Vinyl flooring throughout. Living room with deck access and gas fireplace. Quartz countertops, shaker cabinetry, large island, and induction stove in kitchen. Main floor master suite with walk-in closet and ensuite bathroom. Three additional bedrooms on lower level. Spacious rec room with wood-burning fireplace. Amenities: First-time residents of a brand-new home. Great location, close to skiing, golfing, lakes, and more. For a private viewing of this future new build on a breathtaking lot, call RE/MAX Salt Fowler today at 250-549-7258 and “Just Add Salt”! More detailsListed by RE/MAX Vernon Salt Fowler- Salt Fowler
- RE/MAX Vernon Salt Fowler
- 250.549.7258
- webinfo@saltfowler.com
-
OPEN HOUSE: 240 Country Estate Drive City of Vernon: Okanagan Shuswap Real Estate Listing: MLS®# 10367351
240 Country Estate Drive Vernon V1B 2V3 OPEN HOUSE: Nov 29, 202511:00 AM - 12:30 PM PSTOpen House on Saturday, November 29, 2025 11:00AM - 12:30PM$849,900Single Family- Status:
- Active
- MLS® Num:
- 10367351
- Bedrooms:
- 4
- Bathrooms:
- 3
- Floor Area:
- 3,538 sq. ft.329 m2
Nestled in the heart of Vernon’s Country Club Estates, this well-maintained single-family home offers generous living and thoughtful design. The spacious 4-bedroom, 3-bathroom residence offers over 3,500 sq. ft. of comfortable living space on a beautifully landscaped, level lot. Enjoy bright, open-concept living with 9-foot ceilings, a cozy gas fireplace, and a functional kitchen featuring a large island and built-in vacuum. The home includes central air, forced-air natural gas heating, and underground irrigation for easy maintenance. Step outside to the private patio, perfect for outdoor dining and entertaining. The attached double garage provides secure parking and storage. The fully finished basement offers endless potential to customize additional living or recreation space. Conveniently located near Vernon’s amenities, golf, schools, and recreation, this move-in-ready property combines comfort, functionality, and value in a peaceful neighborhood setting. Exterior Features: Attached double garage, offering secure, convenient parking with direct home access. Additional driveway parking with room for extra vehicles or guests. Level, landscaped lot which is easy to maintain and ideal for outdoor activities. Underground sprinkler system, keeps lawns lush with minimal effort. Patio area, perfect for barbecues, relaxation, and outdoor entertaining. Partial fencing adds privacy and security. Mature landscaping and welcoming front entrance for great curb appeal. Interior Features: Four bedrooms and three bathrooms offering comfortable family living. 9-foot ceilings enhancing natural light and spaciousness. Gas fireplace providing warmth and ambiance in the main living area. Central air conditioning and forced-air natural gas heating for year-round comfort. Functional kitchen with large island and built-in vacuum system. Tile, vinyl, and carpet flooring throughout for durability and comfort. Primary bedroom with full ensuite bathroom. Main-floor laundry room for added convenience. Fully finished basement for additional living or recreation space. Security system installed for peace of mind. For a private viewing of this lovely property within a desirable community, call the Salt Fowler Team today at 250-549-7258. More detailsListed by RE/MAX Vernon Salt Fowler- Salt Fowler
- RE/MAX Vernon Salt Fowler
- 250.549.7258
- webinfo@saltfowler.com
-
OPEN HOUSE: 5101 19 Street Unit# 10 Harwood: Okanagan Shuswap Real Estate Listing: MLS®# 10369086
5101 19 Street Unit# 10 Vernon V1T 9V8 OPEN HOUSE: Nov 29, 202512:00 PM - 02:00 PM PSTOpen House on Saturday, November 29, 2025 12:00PM - 2:00PM$598,000Single Family- Status:
- Active
- MLS® Num:
- 10369086
- Bedrooms:
- 3
- Bathrooms:
- 3
- Floor Area:
- 1,362 sq. ft.127 m2
This private and bright 1,310 sq. ft. half duplex is nestled among mature trees and borders BX Creek and a bird sanctuary on two sides, offering a peaceful natural setting. The large, fully fenced backyard provides exceptional privacy and features a 20' x 16' composite deck that enjoys gentle morning sun and cool afternoon shade, as well as a new 5' x 6' garden/storage shed. The main floor offers a renovated kitchen, dining area, and cozy living room with a gas fireplace, along with an updated half bathroom, under-stairs storage, and a single-car garage. Out front, there’s an additional designated parking space, landscaped yard, and a charming seating area to enjoy the afternoon sun. Upstairs, you’ll find the primary bedroom with ensuite, two additional updated bedrooms, a second full bathroom, and laundry with washer and dryer. A full 3-foot crawl space provides plenty of extra storage. Extensive renovations have been completed throughout, including a new furnace, air conditioner, and an efficient on-demand tankless hot water system. This home combines modern comfort with a serene, natural environment. Ideally located just 20 minutes from Silver Star Mountain and local beaches, and within walking distance to schools, Butcher Boys Grocery, Helmut’s Sausage Kitchen, Walmart, and Village Green Mall. BX Creek Trail is just steps from the front door, perfect for walking or biking. Part of a small, friendly, and efficiently self-managed strata of only nine duplexes. Pets are welcome — one dog and one cat, or two of either, with no size restrictions. Monthly strata fee: $308. Property Highlights: Peaceful, private setting surrounded by mature trees. Borders BX Creek and bird sanctuary on two sides. Large, fully fenced backyard for privacy and pets. 20' x 16' composite deck – morning sun and afternoon shade. New 5' x 6' garden/storage shed. Designated front parking space plus single-car garage. Landscaped yard and additional front seating area. Interior Features: 1,310 sq. ft., 3 bedrooms, 2.5 bathrooms. Renovated kitchen and updated bathrooms. Bright living room with gas fireplace. 1” plank flooring throughout main living areas. Washer & Whirlpool Kenmore dryer (dryer with new $300 motor). Under-stairs storage + 3’ crawl space for extra storage. Recent Updates: New furnace and air conditioner (serviced and flushed by Fox, 2025). Tankless on-demand hot water system. New doors and lighting throughout. Garage door and front door freshly painted. Ducts professionally cleared by Fox Plumbing (2025). Location: 20 minutes to Silver Star Mountain and local beaches. Walking distance to schools, Butcher Boys, Helmut’s Sausage Kitchen, Walmart & Village Green Mall. BX Creek Trail steps from your front door. Community & Strata: Small, friendly strata of only 9 duplexes. Self-managed and efficiently run. Pets welcome – one dog and one cat, or two of either (no size restrictions). Monthly strata fee: $308. For a private viewing, call RE/MAX Vernon Salt Fowler today at 250-549-7258 and “Just Add Salt”! More detailsListed by RE/MAX Vernon Salt Fowler- Salt Fowler
- RE/MAX Vernon Salt Fowler
- 250.549.7258
- webinfo@saltfowler.com
Data was last updated November 28, 2025 at 12:45 AM (UTC)
REALTOR®, REALTORS®, and the REALTOR® logo are certification marks that are owned by REALTOR®
Canada Inc. and licensed exclusively to The Canadian Real Estate Association (CREA). These
certification marks identify real estate professionals who are members of CREA and who
must abide by CREA’s By‐Laws, Rules, and the REALTOR® Code. The MLS® trademark and the
MLS® logo are owned by CREA and identify the quality of services provided by real estate
professionals who are members of CREA.
The information contained on this site is based in whole or in part on information that is provided by
members of The Canadian Real Estate Association, who are responsible for its accuracy.
CREA reproduces and distributes this information as a service for its members and assumes
no responsibility for its accuracy.
Website is operated by a brokerage or salesperson who is a member of The Canadian Real Estate Association.
The listing content on this website is protected by copyright and
other laws, and is intended solely for the private, non‐commercial use by individuals. Any
other reproduction, distribution or use of the content, in whole or in part, is specifically
forbidden. The prohibited uses include commercial use, “screen scraping”, “database
scraping”, and any other activity intended to collect, store, reorganize or manipulate data on
the pages produced by or displayed on this website.
Back to Vernon real estate











